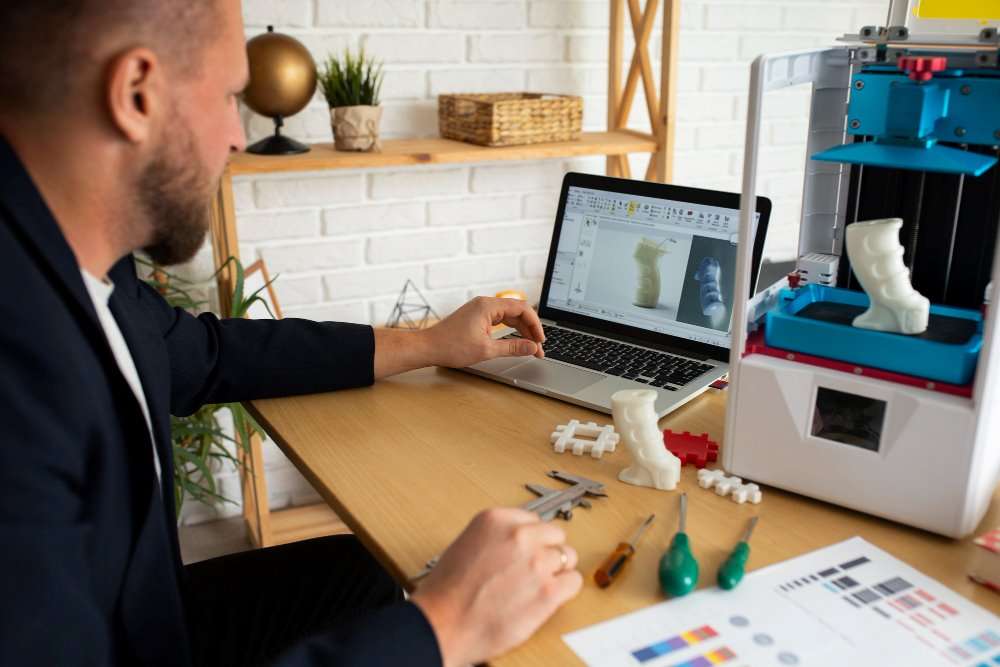AutoCAD for Product Design: From Concept to Manufacturing
In today’s rapidly evolving world, sustainability has become a paramount concern in the field of design and construction. As environmental awareness grows, architects, engineers, and designers are increasingly seeking ways to minimize the environmental impact of their projects and promote sustainable practices. AutoCAD, a leading software in Computer-Aided Design (CAD), offers a range of tools and features that enable designers to integrate green practices into their projects and create environmentally responsible designs. In this article, we’ll explore how AutoCAD can be used to facilitate sustainable design practices and promote green building initiatives.

1. Site Analysis and Planning
One of the first steps in sustainable design is site analysis and planning. AutoCAD provides powerful tools for analyzing site conditions, including topography, solar orientation, and wind patterns. By importing GIS data and survey information into AutoCAD, designers can create accurate site models and perform environmental simulations to optimize building placement and orientation for maximum energy efficiency. AutoCAD’s site analysis capabilities enable designers to make informed decisions about site development and minimize the environmental impact of their projects.
2. Energy Modeling and Simulation
AutoCAD offers energy modeling and simulation tools that enable designers to evaluate the energy performance of their designs and identify opportunities for energy savings. By integrating building performance analysis software with AutoCAD, designers can simulate energy consumption, daylighting, and thermal comfort to optimize building performance and reduce energy costs. AutoCAD’s energy modeling capabilities help designers design buildings that are more energy-efficient, reducing carbon emissions and promoting environmental sustainability.
3. Material Selection and Lifecycle Assessment
AutoCAD enables designers to evaluate the environmental impact of materials and make informed decisions about material selection. By integrating material databases and lifecycle assessment tools with AutoCAD, designers can compare the environmental profiles of different materials and select materials that minimize embodied carbon, energy consumption, and waste generation. AutoCAD’s material selection and lifecycle assessment capabilities help designers specify environmentally friendly materials and promote sustainable construction practices.
4. Passive Design Strategies
AutoCAD supports passive design strategies that harness natural resources to minimize energy consumption and enhance occupant comfort. By using daylighting analysis tools and solar shading simulations in AutoCAD, designers can optimize building designs to maximize natural light and minimize solar heat gain. AutoCAD’s passive design capabilities enable designers to create buildings that are more comfortable, healthier, and energy-efficient, reducing reliance on mechanical heating and cooling systems and promoting sustainable design principles.
5. Water Efficiency and Management
AutoCAD offers tools for evaluating water efficiency and managing water resources in building designs. By incorporating water efficiency calculations and rainwater harvesting simulations into AutoCAD, designers can optimize water use and reduce water consumption in buildings. AutoCAD’s water efficiency and management capabilities help designers design buildings that use water more efficiently, conserve water resources, and minimize the environmental impact of water consumption.
6. Green Building Certification
AutoCAD supports green building certification programs such as LEED (Leadership in Energy and Environmental Design) and BREEAM (Building Research Establishment Environmental Assessment Method). By integrating green building rating systems with AutoCAD, designers can streamline the certification process and ensure that their designs meet the requirements for sustainable design and construction. AutoCAD’s support for green building certification programs helps designers design buildings that are environmentally responsible, socially equitable, and economically viable.
Conclusion :
In conclusion, AutoCAD is a powerful tool for integrating green practices into design projects and promoting sustainable building initiatives. By leveraging AutoCAD’s site analysis and planning tools, energy modeling and simulation capabilities, material selection and lifecycle assessment features, passive design strategies, water efficiency and management tools, and support for green building certification programs, designers can create buildings that are more environmentally responsible, resource-efficient, and resilient to climate change. By incorporating sustainable design principles into their projects, designers can help create a more sustainable future for generations to come.

