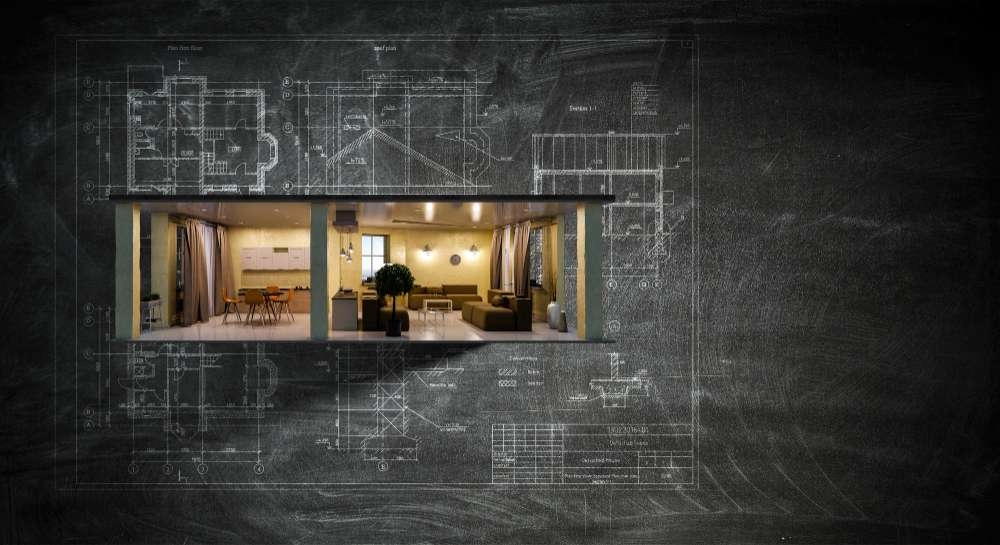AutoCAD for Interior Design: Transforming Concepts into Reality
In the realm of interior design, precision, creativity, and efficiency are paramount. From conceptualizing layouts to detailing furniture arrangements and finishes, every aspect of interior design requires meticulous planning and execution. AutoCAD, a leading software in Computer-Aided Design (CAD), has become an indispensable tool for interior designers, offering a multitude of features and functionalities that facilitate the design process and bring concepts to life. In this article, we’ll explore how AutoCAD is transforming the field of interior design, enabling designers to translate their visions into reality with precision and efficiency.

1. Creating Detailed Floor Plans
One of the primary uses of AutoCAD in interior design is the creation of detailed floor plans. AutoCAD provides powerful drawing tools that enable designers to accurately depict the layout of a space, including walls, doors, windows, and other architectural elements. By creating precise floor plans in AutoCAD, designers can visualize the spatial organization of a room, plan furniture placement, and optimize traffic flow, laying the foundation for a well-designed interior space.
2. Visualizing 3D Models
In addition to 2D floor plans, AutoCAD allows interior designers to create detailed 3D models of their designs. Using tools such as extrusion, lofting, and solid modeling, designers can transform 2D floor plans into immersive 3D representations of interior spaces. By visualizing designs in 3D, designers can explore different perspectives, study spatial relationships, and communicate their ideas more effectively to clients and stakeholders.
3. Customizing Furniture and Fixtures
AutoCAD offers extensive customization options for furniture and fixtures, allowing designers to create custom pieces that fit the unique requirements of a project. Using block libraries and parametric modeling tools, designers can create and modify furniture and fixtures to match specific dimensions, styles, and finishes. Whether designing bespoke cabinetry, lighting fixtures, or architectural details, AutoCAD provides the tools to bring custom designs to life with precision and accuracy.
4. Collaborating with Architects and Contractors
AutoCAD facilitates collaboration among designers, architects, and contractors involved in the design and construction process. By sharing AutoCAD files and drawings, designers can collaborate with other professionals to coordinate design details, resolve conflicts, and ensure that design intent is accurately translated into built form. AutoCAD’s compatibility with other CAD software and industry-standard file formats enables seamless integration with architectural and engineering drawings, fostering efficient communication and collaboration throughout the project lifecycle.
5. Generating Construction Documents
AutoCAD is an invaluable tool for generating construction documents, including plans, elevations, sections, and details. Using annotation tools, dimensioning tools, and layer management features, designers can annotate and document their designs with precision and clarity. AutoCAD’s ability to create detailed and accurate construction documents ensures that contractors have the information they need to execute the design accurately, minimizing errors and discrepancies during the construction phase.
6. Visualizing Finishes and Materials
AutoCAD allows designers to visualize finishes and materials in their designs, helping clients and stakeholders understand how different materials will look and feel in the final space. By applying textures, colors, and materials to 3D models, designers can create realistic renderings that accurately depict the aesthetic qualities of the design. AutoCAD’s rendering capabilities enable designers to create photorealistic images that showcase the beauty and sophistication of their designs, helping to sell ideas and inspire confidence in clients.
Conclusion :
In conclusion, AutoCAD has become an indispensable tool for interior designers, enabling them to translate concepts into reality with precision and efficiency. From creating detailed floor plans and 3D models to customizing furniture and fixtures, collaborating with other professionals, generating construction documents, and visualizing finishes and materials, AutoCAD empowers designers to create beautiful and functional interior spaces that meet the needs and aspirations of their clients. By harnessing the power of AutoCAD, interior designers can elevate their design process, streamline workflows, and deliver exceptional results that exceed expectations.

